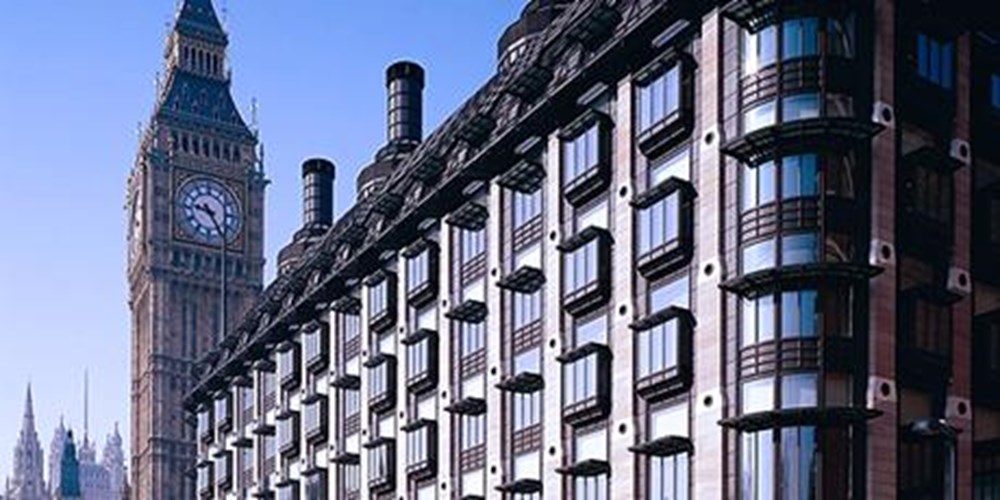Background to Portcullis House
A space audit of the whole parliamentary estate, carried out in the late 1980s by Michael Hopkins and Partners (MHP), revealed an urgent need for more than 200 offices for MPs and a new suite of select committee rooms.
The site of Portcullis House was once occupied by the houses which were built around 1400 for the dean and twelve canons of St Stephen's College at the Palace of Westminster. In more recent times, the St. Stephen's Club of 1874 by John Whichcord junior, St. Stephen's Chambers and Palace Chambers stood here. The District and Circle lines bisected the site and formed a deep well between the buildings, at the bottom of which was situated Westminster Underground Station.
In his plan for Whitehall of 1965, Sir Leslie Martin proposed the replacement of all the buildings on this site, including Norman Shaw North and South. In 1972 the Spence-Webster scheme provided designs for a large ‘New Parliamentary Building' with a central courtyard. Fortunately, nothing was done to realise the plans because of the difficult economic situation at the time and the heritage buildings remain on the site. After the passing of the London Underground Act it became clear that it would be necessary to clear the whole corner site to build the new Jubilee Line station. This opened up the possibility of a substantial new, freestanding building and the creation of a secure parliamentary campus extending as far as Parliament Street and Richmond Terrace.
The club house and chambers were all eventually demolished in 1994 to make way for the Jubilee Line Extension and for Portcullis House.
